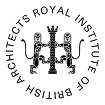Measured Building Survey
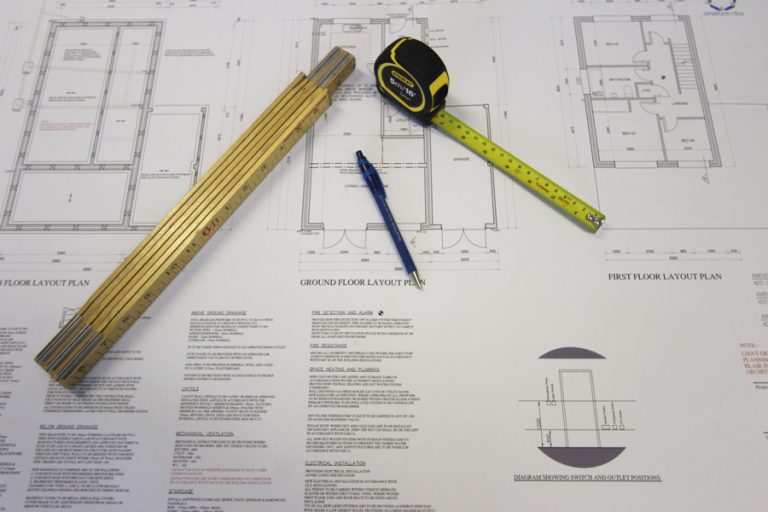
Identify every structural feature, complication and consideration prior to the design and construction of your property.
Accurate Building Surveys
If you have a property that you are looking to alter, extend, or convert, you will require a measured building survey to plan your proposed works. Not only will you need the survey to plan any proposed changes, it is also a mandatory requirement to have existing floor layout plans and elevations as part of any planning or building regulations application. At LM Associates, we provide measured building surveys that give you reassurance in your future construction plans.
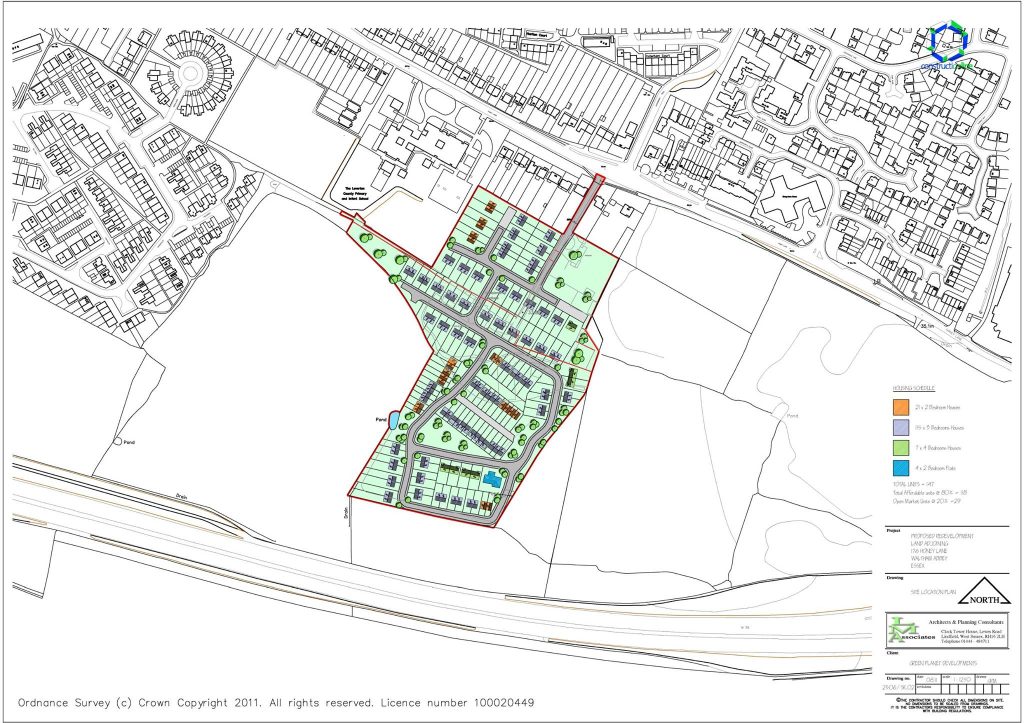
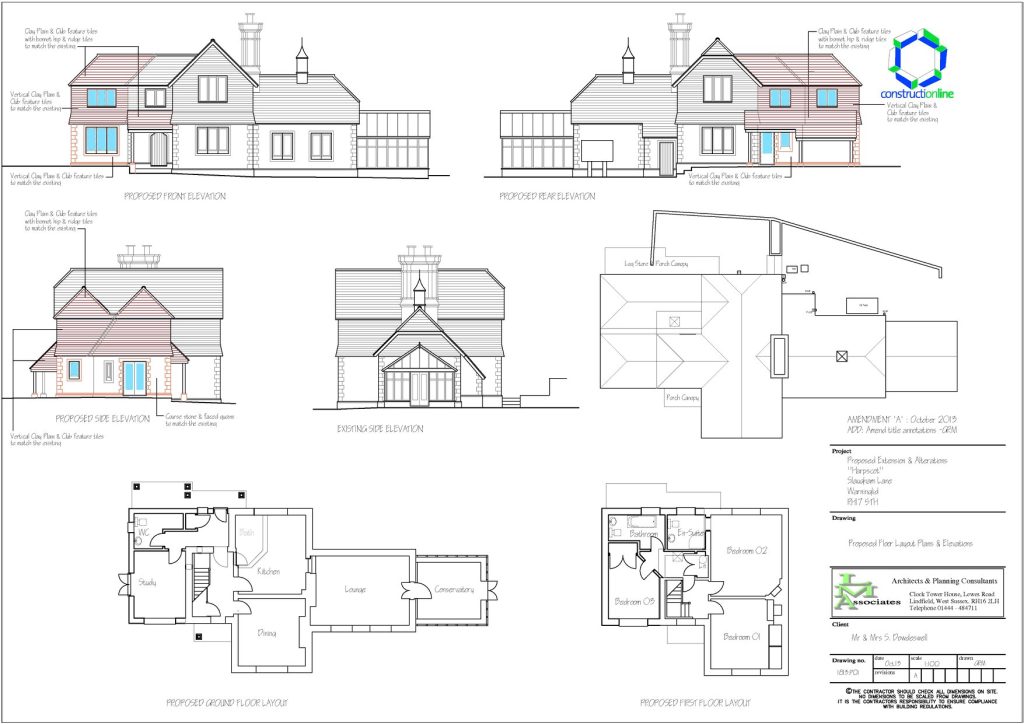
What is a Measured Building Survey?
A measured building survey is an accurate representation of your existing property showing all the structural elements and architectural features that have previously been designed and built. It is formatted as a line drawing depicting the building as it currently stands, both in terms of elevations and floor layouts.
Why invest in a building survey?
Building surveys can aid in either the selling or extension of a property, ensuring you have the right information about all the existing structural features, measurements and potential complications to make informed decisions on cost, planning, or construction prior to a building project. Hiring an expert to conduct a building survey will give you peace of mind when moving forward, making it an essential step in the process.
Measured building surveys will:
- Reduce errors to minimise cost and complications
- Determine the fit of a new structure to the existing dimensions of your property
- Comply with legal planning regulations
- Identify the structural integrity of your property
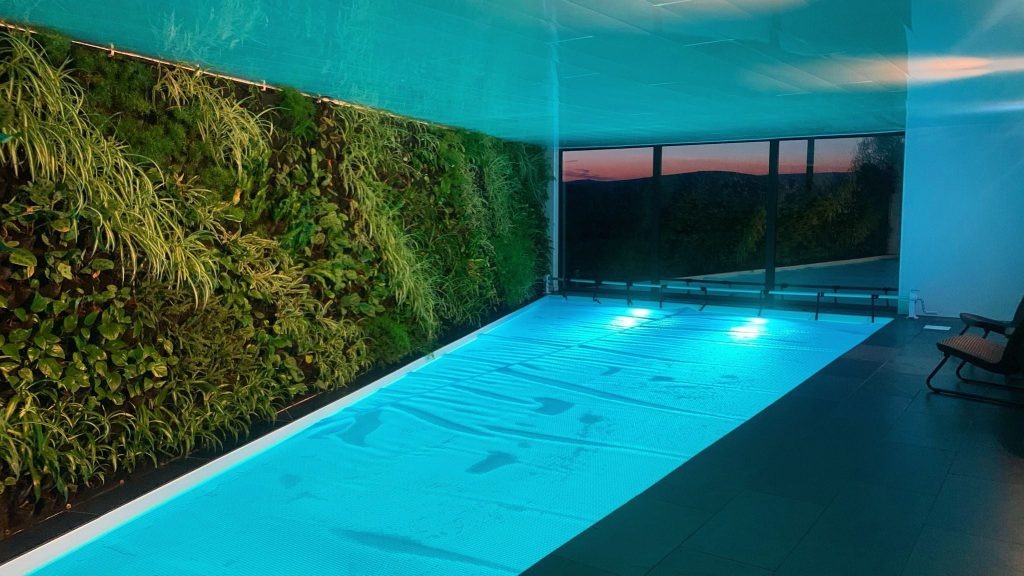
What we do
LM Associates undertake measured building surveys of properties across Sussex. Our friendly team will visit you at your home and take all the required measurements, pictures and drainage locations required to produce scale floor plans and elevations, including soil pipe, rainwater pipes and local manholes. Having measured your property we will produce a CAD drawing and provide a digital copy of the measured survey at a scale to suit your needs. The measured survey can then be used to provide a basis for an extension and/or alterations to your property. As RIBA Chartered Architects & Planning Consultants we would be more than happy to provide a no obligation consultation and free quotation for any extension or alterations you require.
Quick Links
Opening Times
Monday – 9:00 am – 5.30 pm
Tuesday – 9:00 am – 5.30 pm
Wednesday – 9:00 am – 5.30 pm
Thursday – 9:00 am – 5.30 pm
Friday – 9:00 am – 5.30 pm
Contact
Clock Tower House, Lewes Road, Lindfield, West Sussex, RH16 2LH
Tel: 01444 484711
Email: info@lm-associates.co.uk
Please note that calls may be recorded

